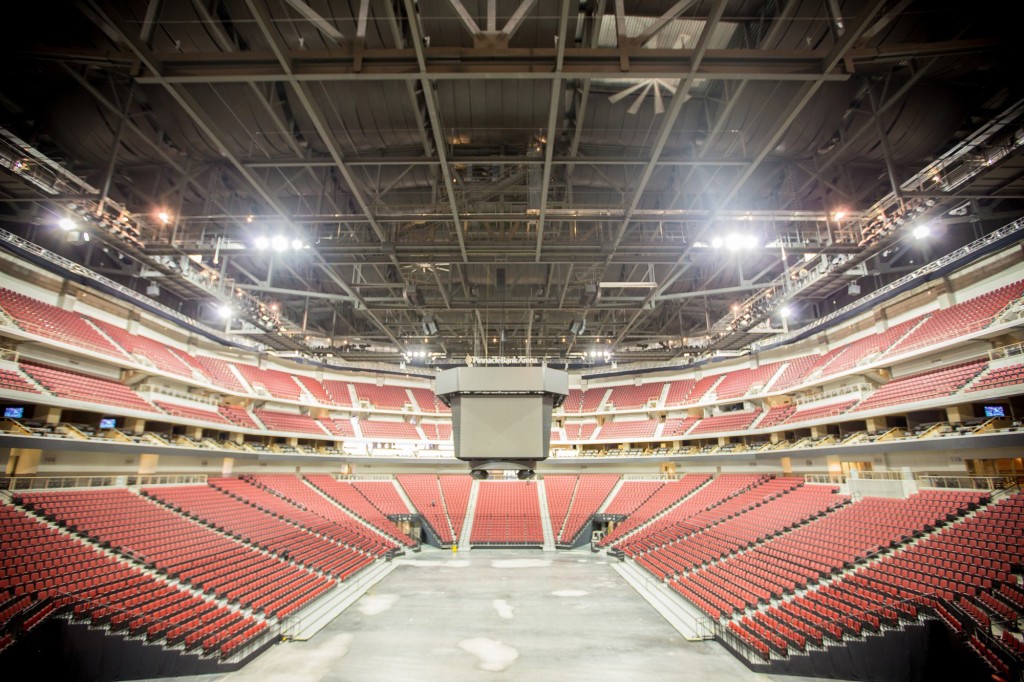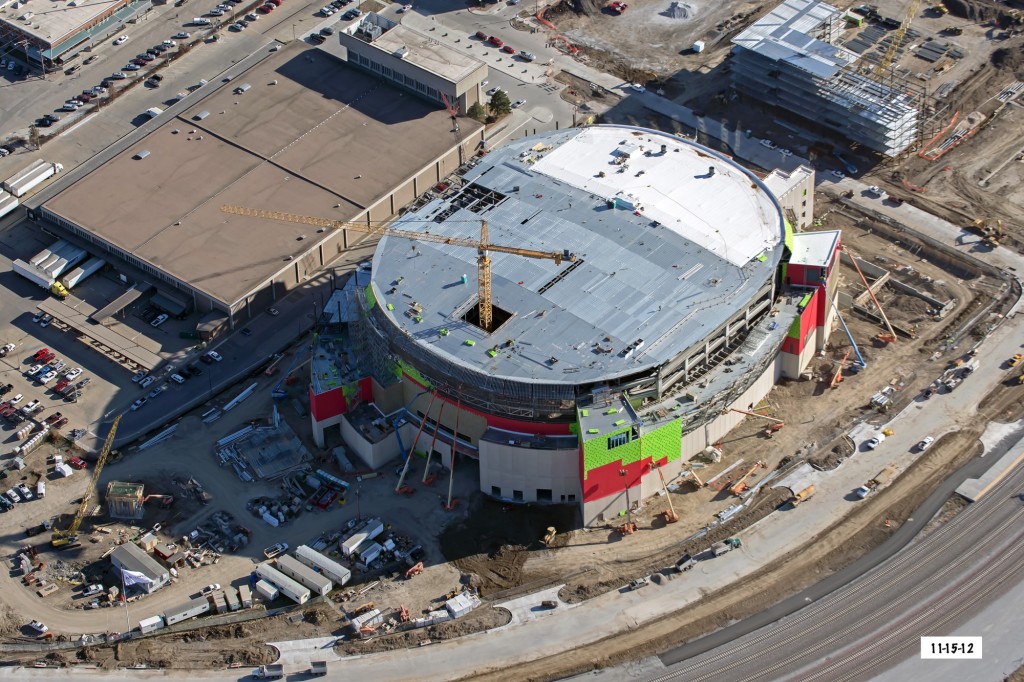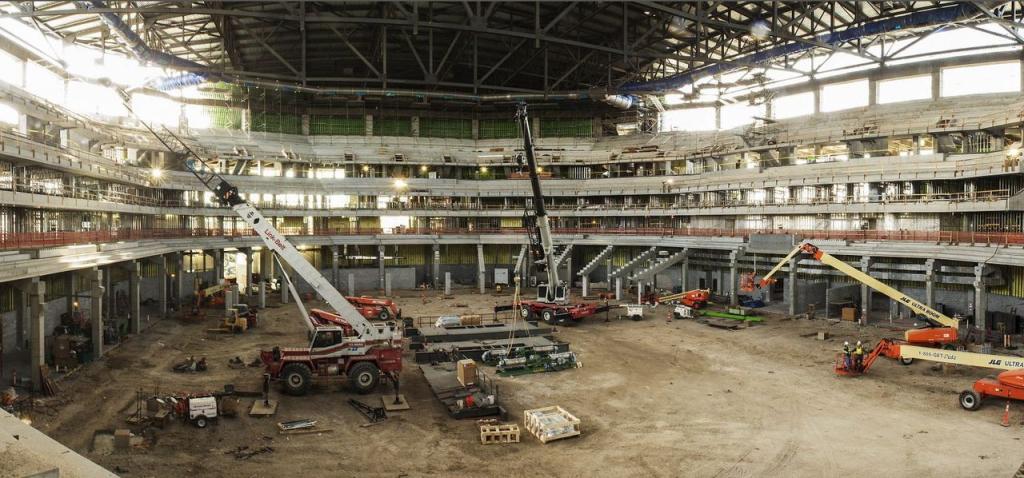Pinnacle Bank Arena
PROJECT DETAILS
CSC’s services were selected for the supply of the Pinnacle Bank Arena’s steel structure. This arena has several levels and 16,000 seats. This is a high profile project as it is home to University of Nebraska sports.
Location:
Lincoln, NE
Year:
2012
Customer:
LeJeune Steel Company
Owner:
West Haymarket Joint Public Agency
Architects:
DLR Group
Engineers:
Buro Happold Engineering
General Contractor:
Mortenson
Steel Erector:
Danny’s Construction Company
The roof consisted of large roof trusses to create a large open arena.
The trusses were covered with 3 in. NS deck. CSC worked with the design team to reduce the costs of the deck by using a 20-gauge type much of the interior of the roof.
The detailing process for an arena is especially complicated as there many oddly shaped areas with skewed beams and curves that the deck must fit into.
CSC provided composite deck and NS roof deck for this project.
Area: 470,400 ft²




