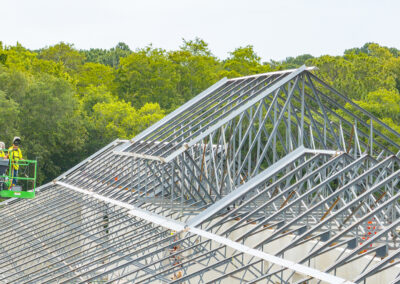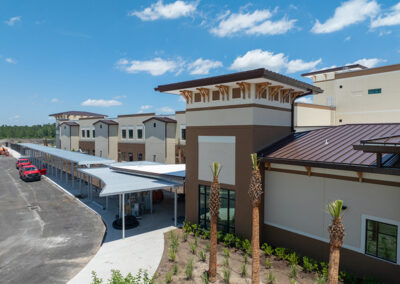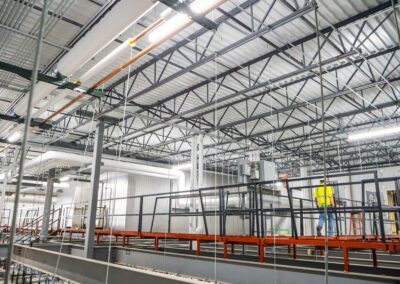Steel Joists
STEEL JOISTS ARE ONE OF THE ESSENTIAL COMPONENTS OF ROOF AND FLOOR SYSTEMS. THEY HAVE BEEN USED IN THE UNITED STATES CONSTRUCTION INDUSTRY SINCE THE EARLY 1900S.
Their purpose is to support the weight of roofing and flooring systems within a structure, acting as a secondary framing member. They are proven and cost-effective solutions for many types of buildings: from office and retail, to large industrial warehouses and manufacturing facilities, schools, churches, arenas, and aircraft hangars.
The main components of a joist are the chords, webs, and seats. Chords are typically made from steel angles, while the webs are made from a variety of steel shapes including angles, channels, and rods. Joist seats are typically made utilizing angles to achieve the necessary bearing conditions.
WHY CSC?
In the joist industry, every piece is custom designed and manufactured to be delivered directly to the jobsite. This requires a deep knowledge of the industry and proven track record of delivering on time. As a Steel Joist Institute (SJI) member company, all of our designs and manufacturing processes follow SJI specifications. We offer a wide range of standard and specialty joist products.
Our skilled engineers use proprietary software to design joists in house. The software helps streamline the design process and optimize each component that makes up the joist, contributing to cost efficiency and an overall better product for your project. Then, our world-class manufacturing facilities will fabricate the steel joists and girders you need, while our production teams use integrated processes to maximize efficiency at every step of production. Our transportation team has vast experience getting your joists to the site despite often being much larger than a standard trailer.
Discover the Benefits of Steel Joists
Discover the unparalleled advantages of our steel joists, designed to provide an economical and efficient solution for your construction needs.
With their light weight and exceptional strength-to-weight ratio, our steel joists ensure a robust and reliable framework while reducing overall building costs. Their unitized construction allows for seamless integration, making it easy to accommodate pipes, ducts, and electric conduits without compromising structural integrity.
Explore our catalog now to see how our steel joists can elevate your next project.
Types of Steel Joists
K-SERIES
Designed for lighter loads and shorter spans; they are best used in situations with uniform loading that result in parabolic moment diagrams and linearly sloped shear diagrams. Standard K-Series joists have parallel top and bottom chords.
Depths range between 10 and 30 inches.
Spans range between 10 and 60 feet.
KCS-SERIES
Introduced in 1994, K-Series Constant Shear joists are best suited for situations with non-uniform loading or when large concentrated forces are present. KCS-Series chords are designed for flat positive moment diagram and KCS-Series web members are designed for constant shear diagram and 100% stress reversal, allowing for flexibility in locating roof top units. Standard KCS-Series joists have parallel top and bottom chords.
Depths range between 10 and 30 inches.
Spans range between 10 and 60 feet.
LH-SERIES
Introduced in 1962, LH-Series are called ‘Long Spans’ and as the name suggests, they are most suitable for situations where longer spans are required. They are also capable of supporting larger loads. LH-Series joists can have special geometries, such as pitched or arched chords.
Depths range between 18 and 48 inches.
Spans range between 21 and 96 feet.
DLH-SERIES
After Long Span joists were introduced, the DLH-Series was the next evolution, brought on in 1970 to handle longer and heavier loads. Commonly called ‘Deep Long Spans’, these joists can also have special geometries, such as pitched or arched chords.
Depths range between 52 and 120 inches.
Spans range between 90 and 240 feet.
CJ-SERIES
CJ-Series composite joists are designed for situations where a steel joist must form an integral unit with an overlying concrete slab. The composite action (i.e. the shear transfer between concrete slab and steel joist) is typically achieved by welding shear studs through the steel deck to the top chord of the steel joist.
WOOD NAILER JOISTS
A wood nailer joist is a specialized product used mainly on the West Coast consisting of a 2-1/2″ thick shop installed piece of wood attached to the top chord of an open web steel joist. The process consists of installing a roof utilizing these joists in conjunction with wood sub purlins, purlin hangers and plywood to create the roof structure. This allows the plywood roof to be nailed directly to the joists.
JOIST SUBSTITUTES
Joist substitutes are 2.5” deep sections used in short spans, typically less than 10 feet, where the usage of standard steel joists is impractical. They are commonly used to span over walkways or short spans in skewed bays.
SPECIAL JOISTS
To meet unique architectural requirements, open web steel joists can be designed and manufactured with special geometries. The geometry range includes gable joists, scissor joists, bowstring joists, and barrel joists.
When considering a project where special geometries may be required, reach out to CSC’s knowledgeable experts early in the process to receive the most economical and relevant solution for your project.
Partner with CSC on your next project
Our relationship with CSC is phenomenal, it's a team, it truly is a team. We're pulling from the same side of the rope.
PROJECT MANAGER
Ira G Steffy & Son










