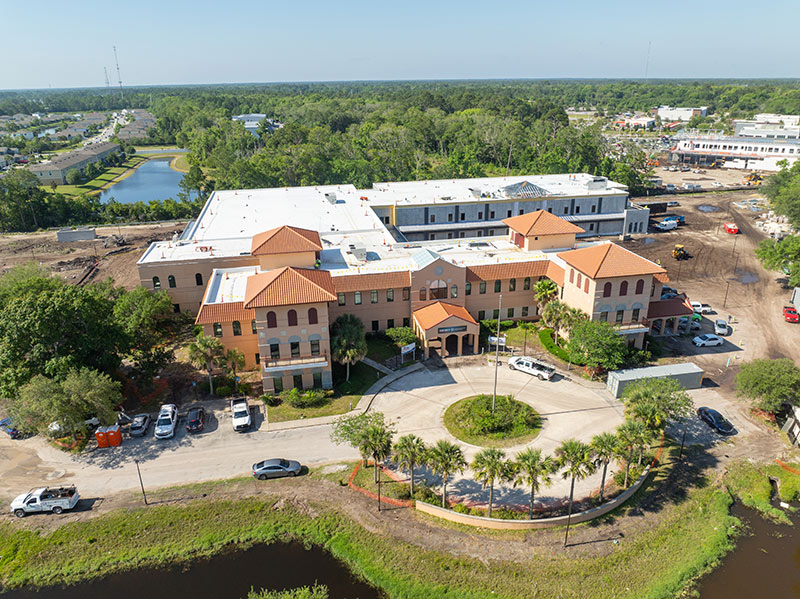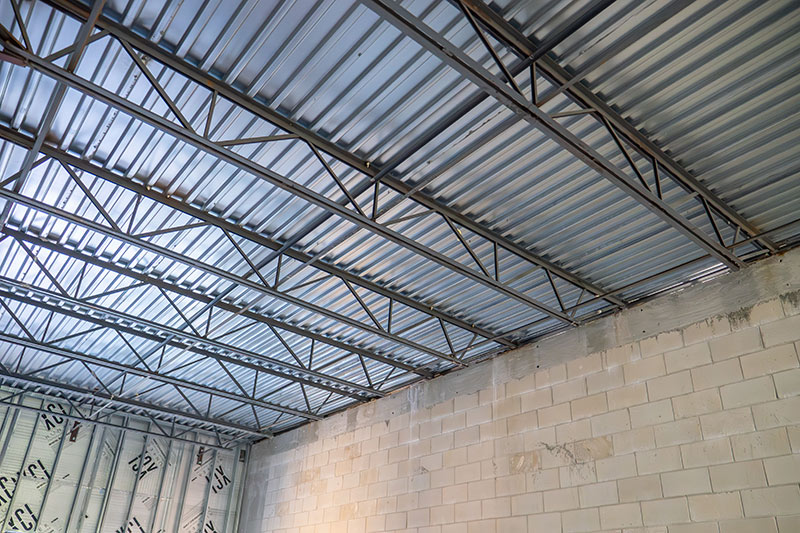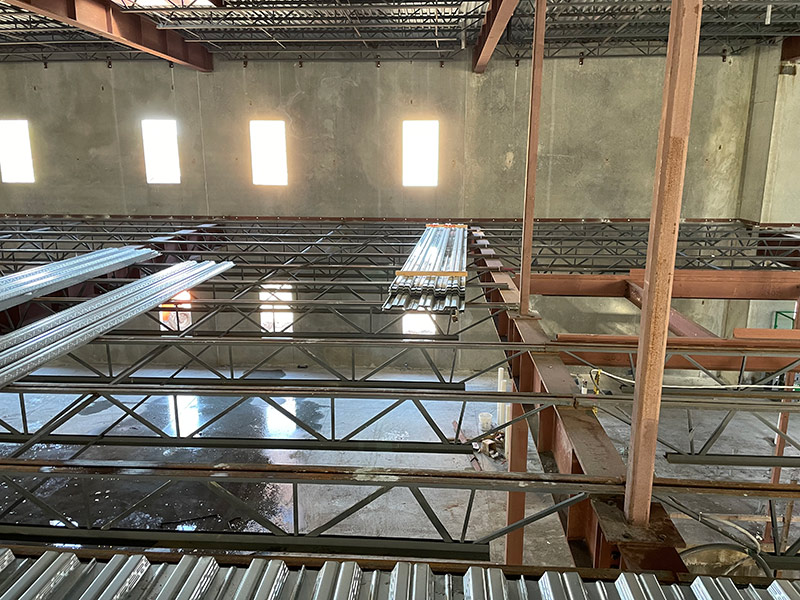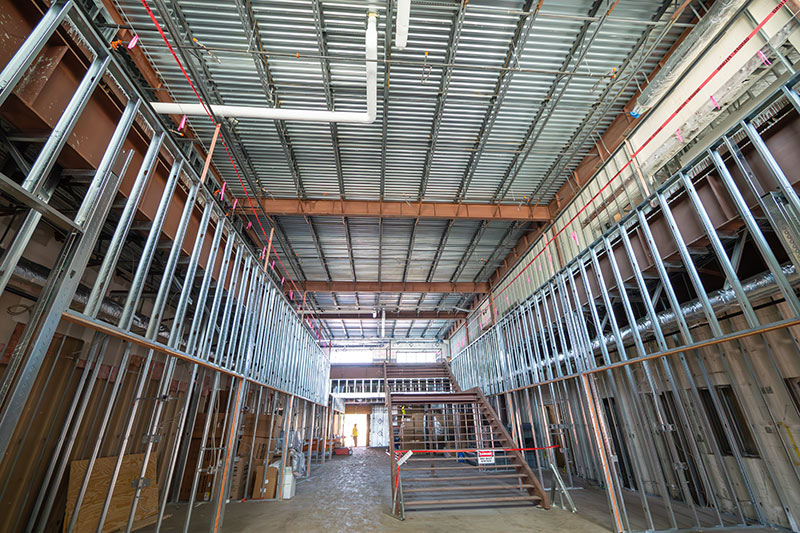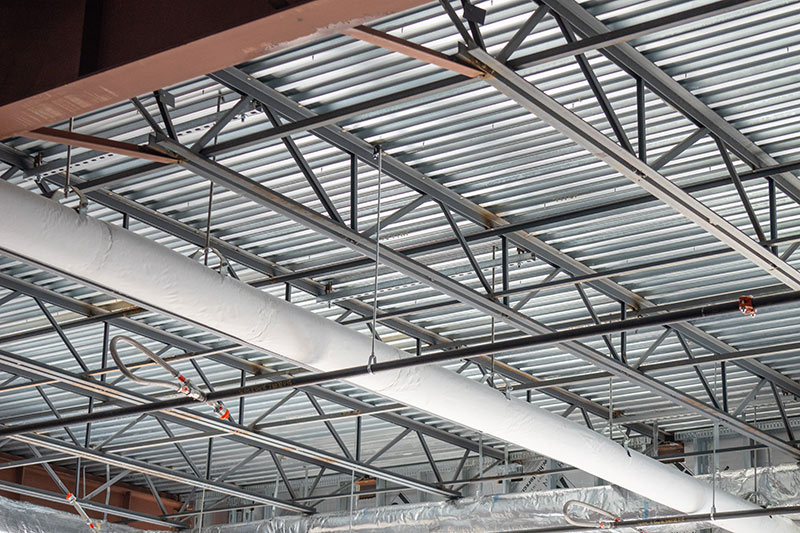University of St. Augustine for Health Sciences
PROJECT DETAILS
CSC contributed to the University of St. Augustine for Health Sciences’ St. Augustine, Florida campus growth with the completion of their new 122,000 square-foot facility. Designed for rehabilitative sciences education, this state-of-the-art learning center includes an 80,000-square-foot addition to an existing building and 40,000 square feet of newly constructed space.
Location:
Oakland Park, FL
Year:
2024
Customer:
Pioneer Welding and Fabrication, Inc.
Owner:
University of St. Augustine for Health Sciences (USAHS)
Architects:
Gensler
Engineers:
BIA Engineering
General Contractor:
Stevens Construction
Steel fabricators:
Pioneer Welding and Fabrication, Inc.
CSC Products Used in Completing this Project
SQUARES OF DECK
SQUARES OF B36 VENTED 20 GAGE G90 ROOF DECK
SQUARES OF LF2 20 GAGE G60 COMPOSITE FLOOR DECK
TONS OF MIDSPAN JOISTS; INCLUDING UP TO 70 TONS OF COMPOSITE JOISTS
THE TOTAL PROJECT FOR THE UNIVERSITY’S NEW FACILITY INCLUDES AN 80,000 SQUARE FOOT ADDITION ON AN EXISTING BUILDING AND 40,000 SQUARE FEET OF NEW CONSTRUCTION.
The redesigned 122,000-square-foot building sits on 14 acres of beautiful parkland, just two miles west of the current University of St. Augustine for Health Sciences (USAHS) campus. In addition to an expansive student lounge and study spaces with student learning support technology, the new construction also features faculty and staff offices, workspaces, conference rooms, and enhanced student amenities.
Founded over 40 years ago, USAHS is among some of the first universities to have simulation education centers dedicated to the rehabilitative sciences, and today they have over 15,000 alumni serving as top clinicians across the country. This facility expansion was needed in order to update their historic campus, which will allow the school to teach new students and fill practitioner gaps and address the diverse needs of hospitals and healthcare facilities across the country.
The project’s total cost came in around $74 million and is a reflection of USAHS’ ongoing commitment to the future of health sciences and investment in our students’ success. Structurally, this project also included the preservation of an existing historic building alongside the construction of a new 80,000 square foot expansion onto the existing two-story building.
A unique aspect to the project was that Pioneer was new to the requirements of composite joists, which presented an opportunity for CSC to provide expertise and education about the joist system process.
Accommodation was also made to fulfill special paint requests. Typically, joists are dipped in a paint tank, however the composite joists in this project needed to remain unpainted on the top chord where concrete would be applied. To meet the client’s request, CSC created a unique work-around to leave the top chords unpainted.
Overall the project met schedule expectations, and the client was pleased with CSC’s ability to accommodate paint requests, project timelines, and all products provided.

