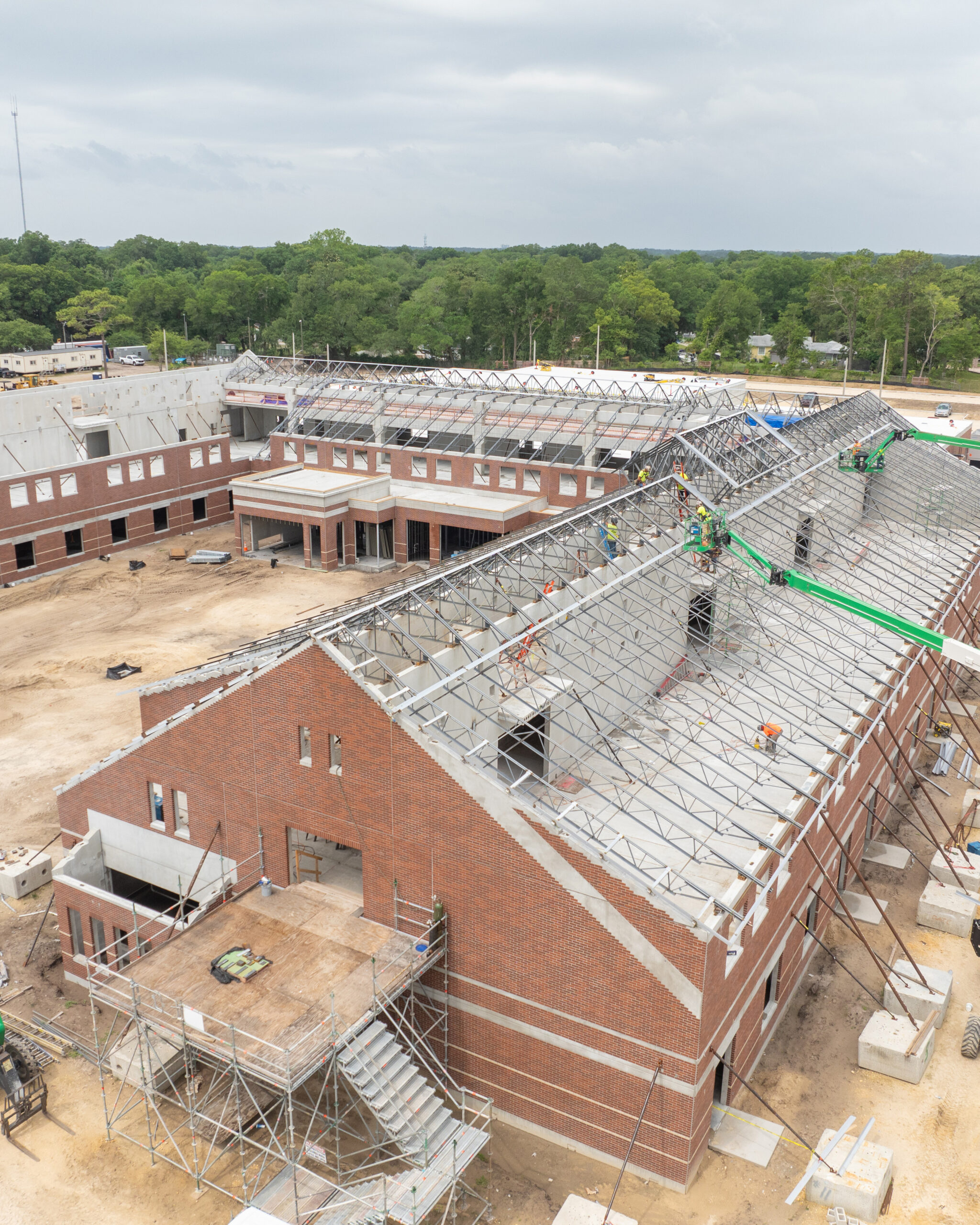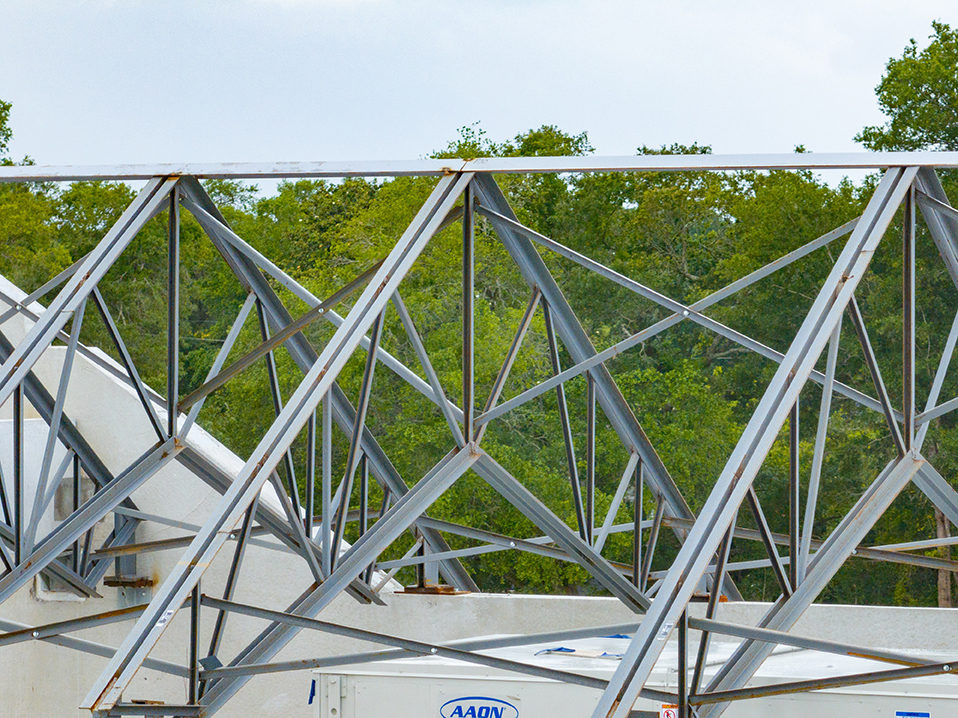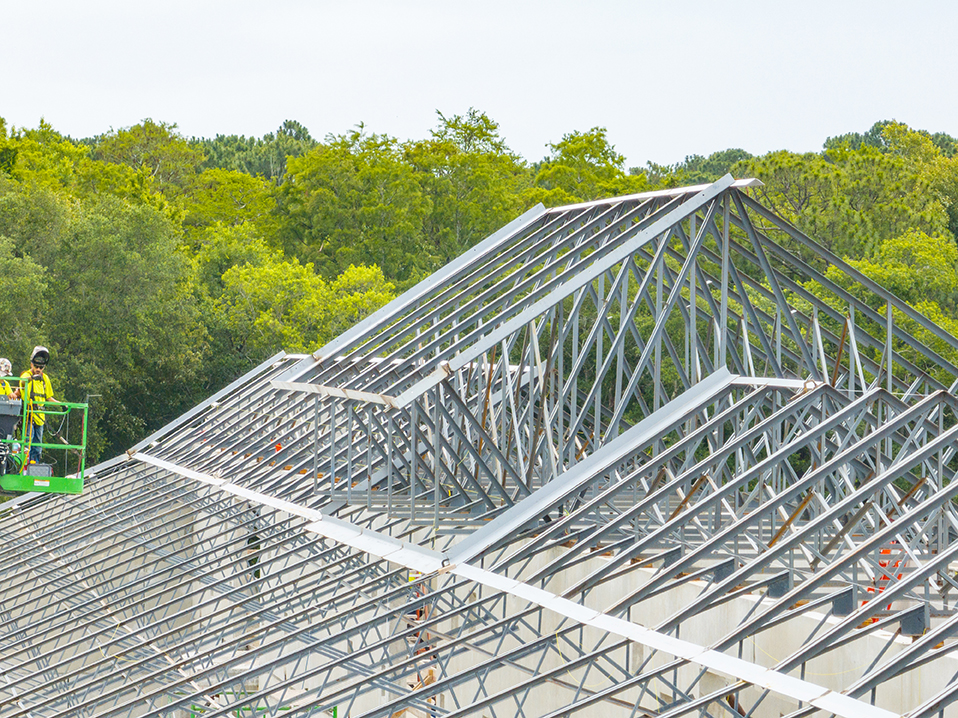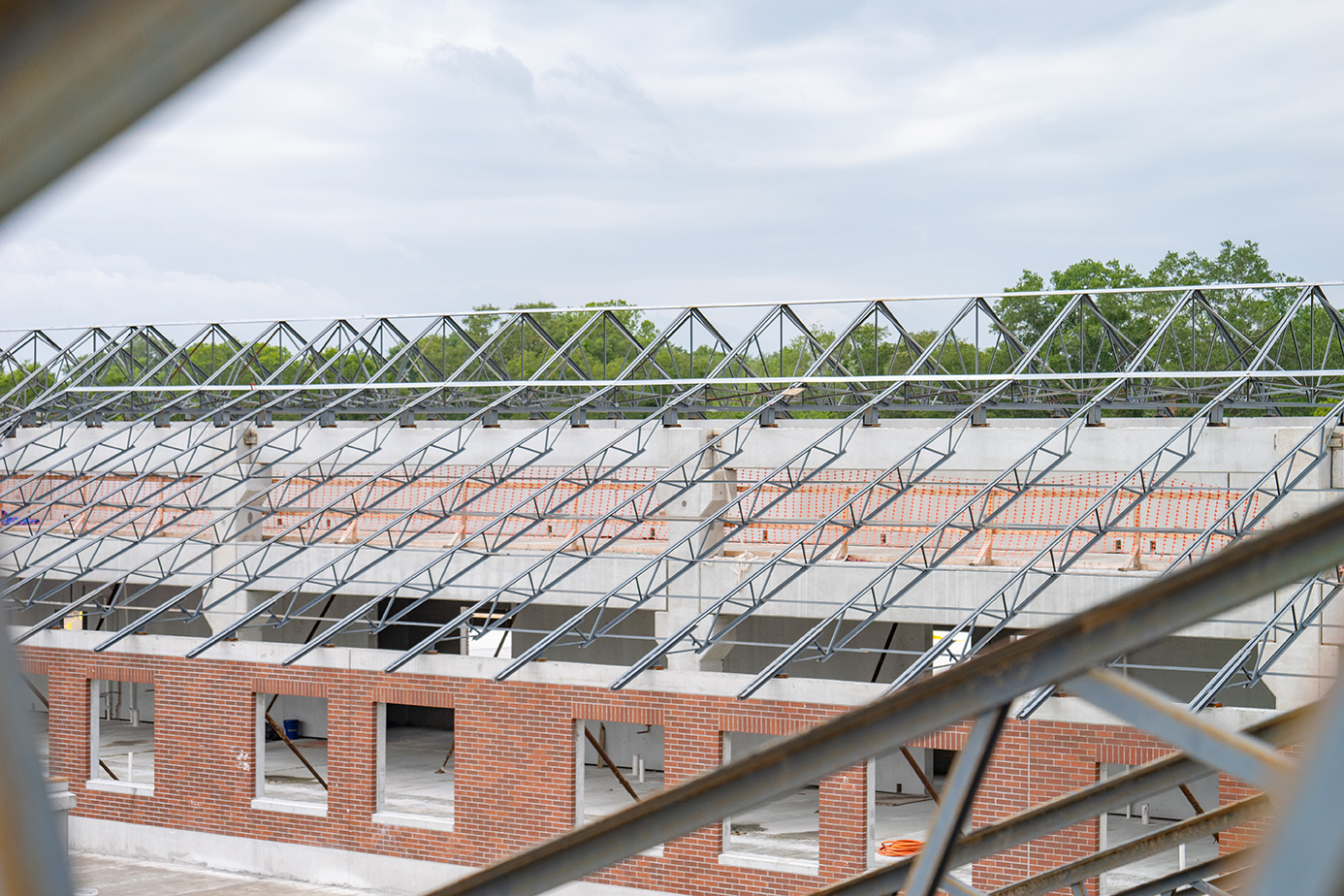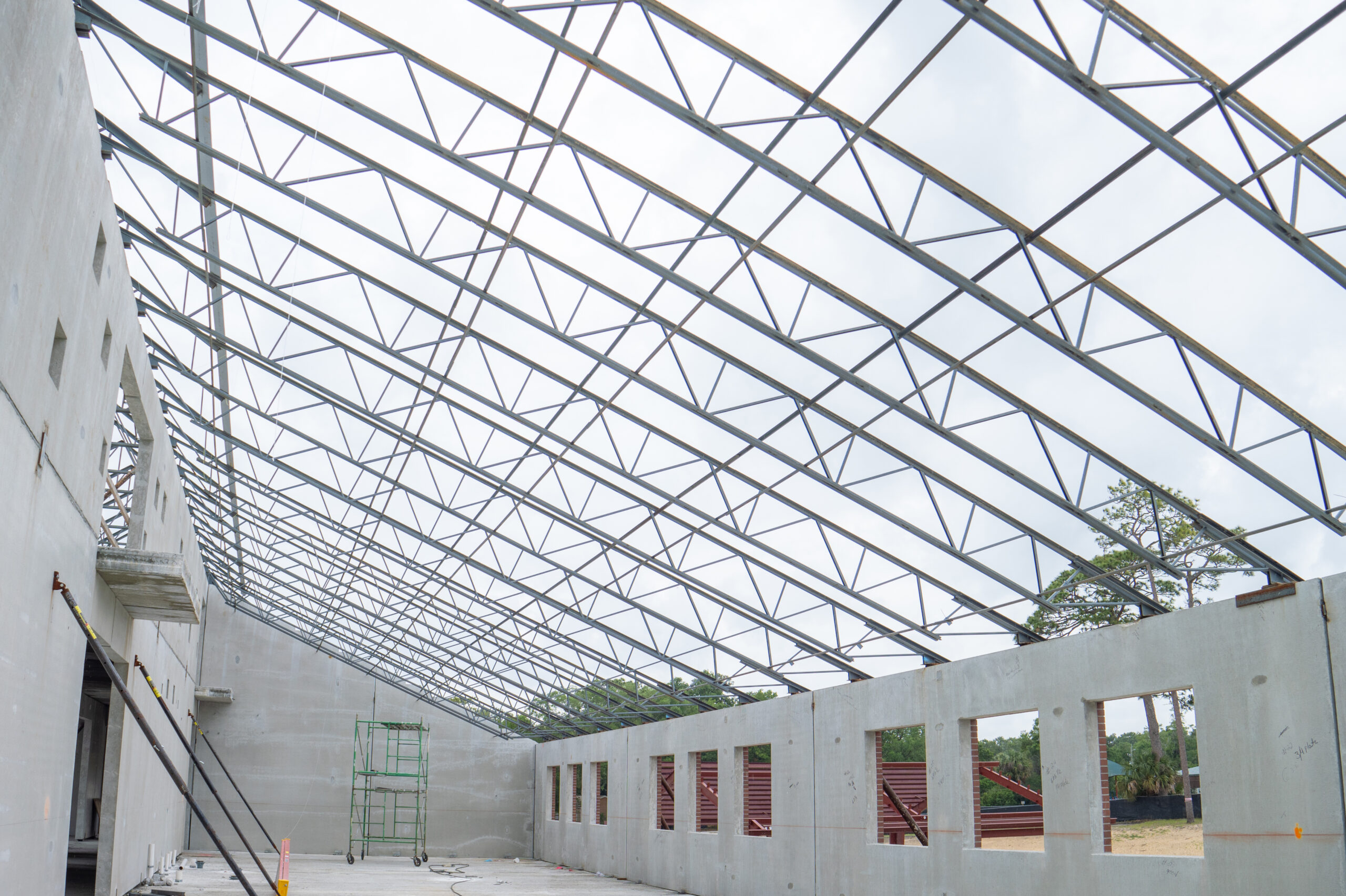Southside Estate K-5 Elementary School
PROJECT DETAILS
CSC contributed to the new Southside Estates Elementary School project for the Duval County Public School (DCPS) system in Jacksonville, Florida. This 94,000-square-foot rebuild is a K-5 prototype school based on a modified reuse of an existing prototype, and is part of an initiative to replace and revitalize school facilities in the district.
Location:
Jacksonville, FL
Year:
2024
Customer:
The Haskell Company – General Contractor
Owner:
The School Board of Duval County, FL
Architects:
RDB Design Associates
Engineers:
Baker Design Build
General Contractor:
The Haskell Company
Steel fabricators:
Haskell Steel Fabrication
CSC Products Used in Completing this Project
SQUARE OF B36 G90 ROOF DECK
TONS OF JOISTS INCLUDING:
GABLE JOISTS LESS THAN 20’ LONG DOUBLE-PITCHED TOP CHORD WITH 8 TO 12 SLOPE, BOTTOM CHORD BEARING, DEPTHS UP TO 124”
SCISSOR JOISTS LESS THAN 20’ LONG DOUBLE-PITCHED TOP CHORD WITH 8 TO 12 SLOPES, DOUBLE-PITCHED BOTTOM, DEPTHS UP TO 54”
THE NEW SOUTHSIDE ESTATES ELEMENTARY SCHOOL WAS A 99,800 SQUARE FOOT PROJECT CREATED AS A MODIFIED REUSE OF AN EXISTING PROTOTYPE K-5 ELEMENTARY SCHOOL.
The Duval County Public Schools (DCPS) system has started an initiative to update their school facilities throughout the District and the newest addition is the Southside Estates Elementary School.
To design this new K-5 prototype school, RDB Design Associates (RDB) and Cooper Carusi Collins Architects (CCCA) were contracted by DCPS to modify an existing prototype.
During the design and installation phases, the team encountered several challenges that required additional troubleshooting and problem-solving to complete the project. One notable issue involved the joists, which were unusually sloped, had irregular shapes, or exhibited dimensional variations that were especially pronounced at the ends. These inconsistencies required special attention from the team to remedy the different dimensional tolerances.
CSC worked collaboratively to address and remedy fabrication and engineering challenges, including site visits with engineering, drafting, and project management teams. Communication was key between all stakeholders in order to creatively solve issues, and not only was the project completed on time, but the client was satisfied with the care, attention, and priority given to providing solutions.
The goal of this project was to create a modern, 21st-century design to provide an engaging and dynamic place of learning and include ways to use cross-discipline teaching methods. Shared areas were incorporated in the design to support different kinds of individual and group learning environments.
Part of the school’s structure has a one-story section which includes the secured entry lobby, administration, multi-purpose cafeteria/ auditorium, kitchen, and group restrooms. Fire walls and held-open doors were added to allow the multi-purpose spaces to be used for school and community events. Within the two-story structure of the school, the classrooms and collaborative learning spaces include a Media Center, Maker Space, Science Lab, Technology Lab and Art Room. Movable glass walls connect these spaces to allow for maximum flexibility.

