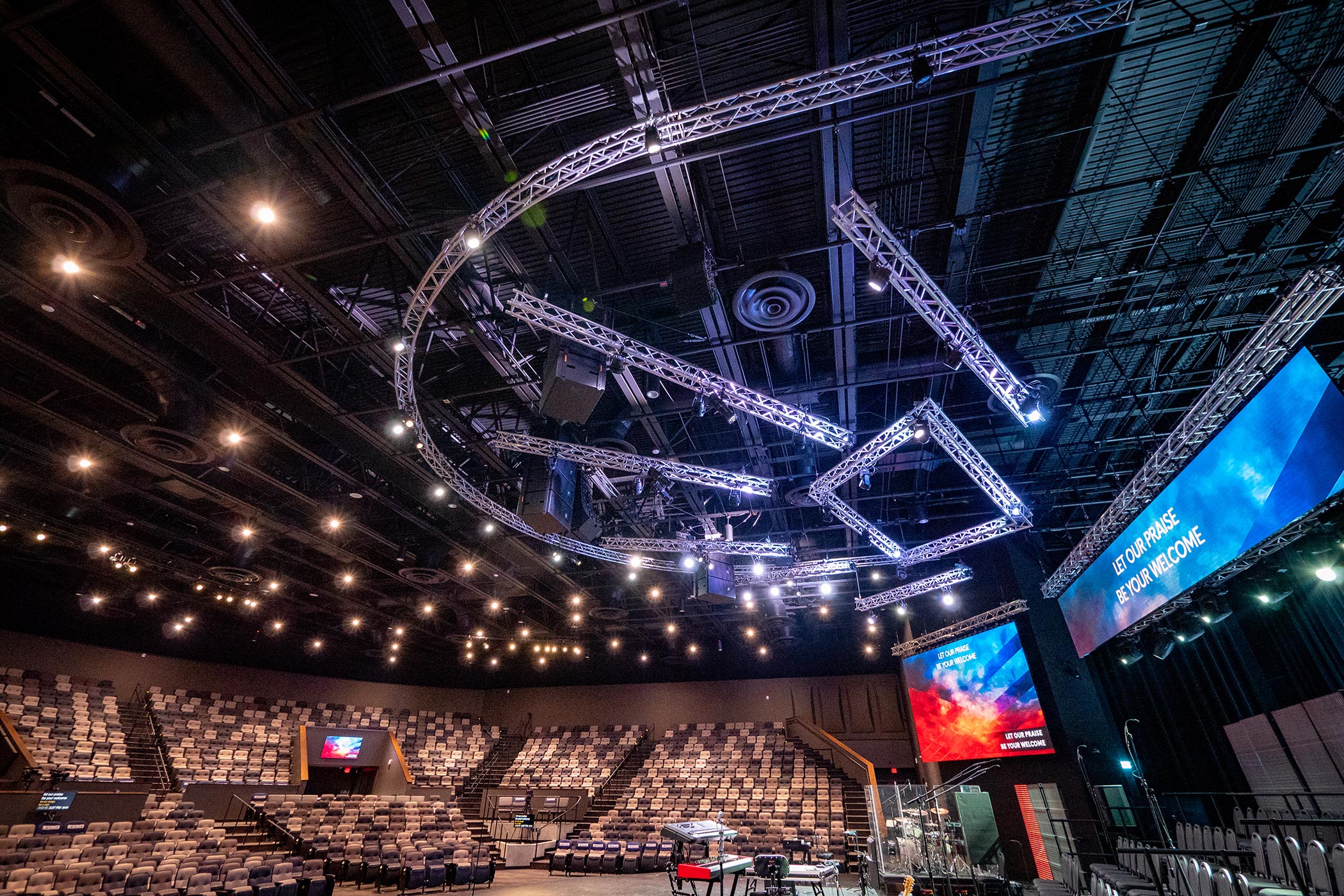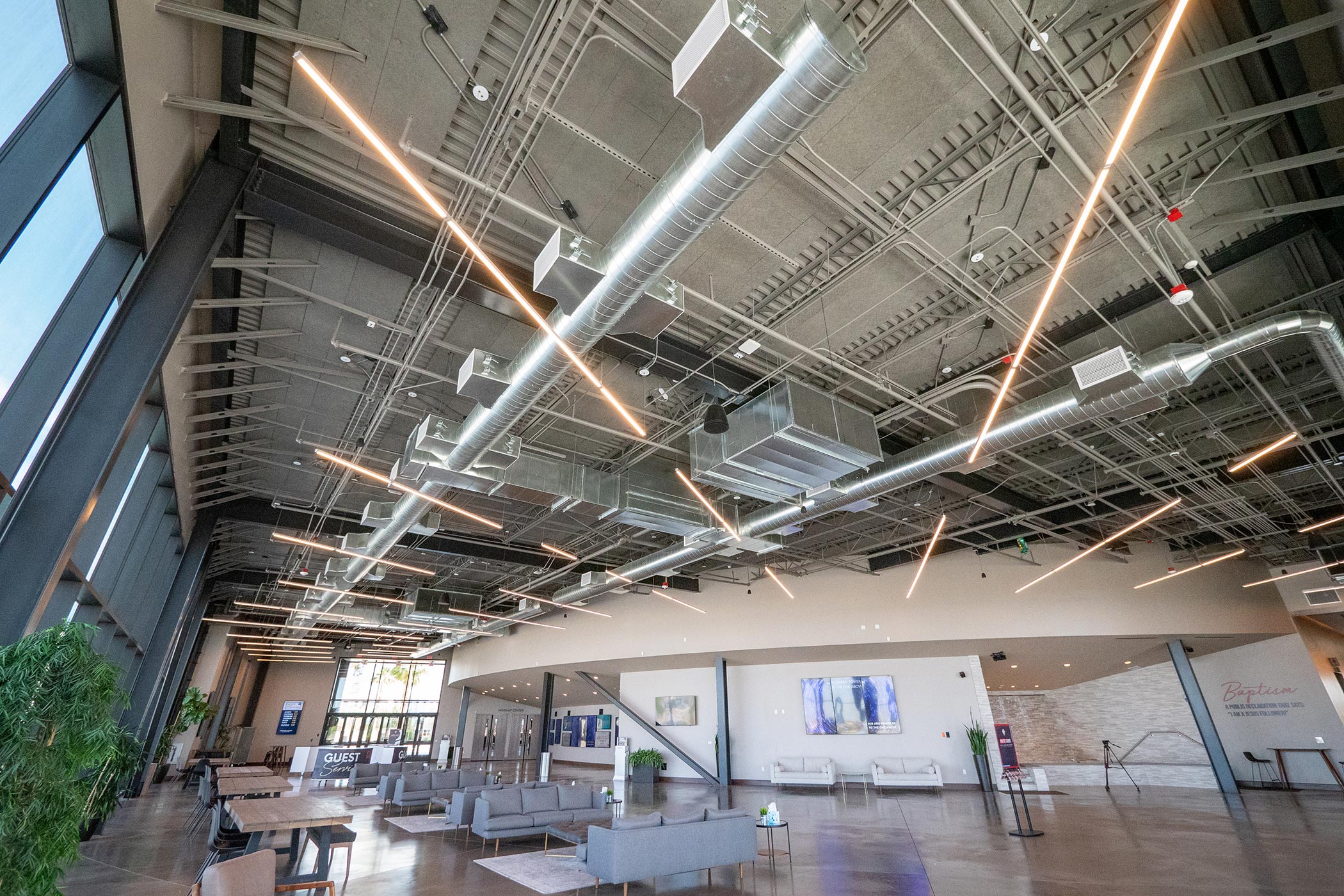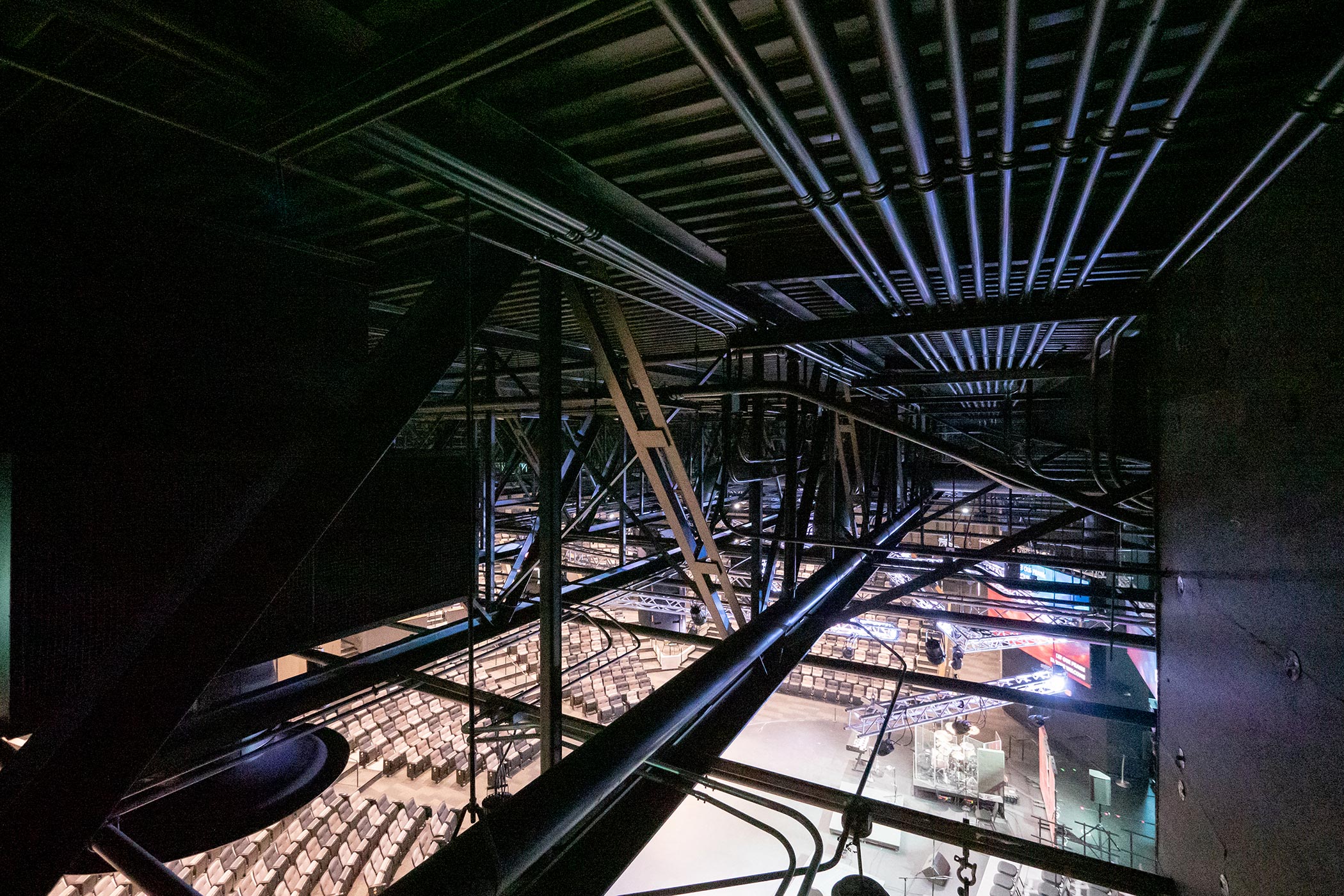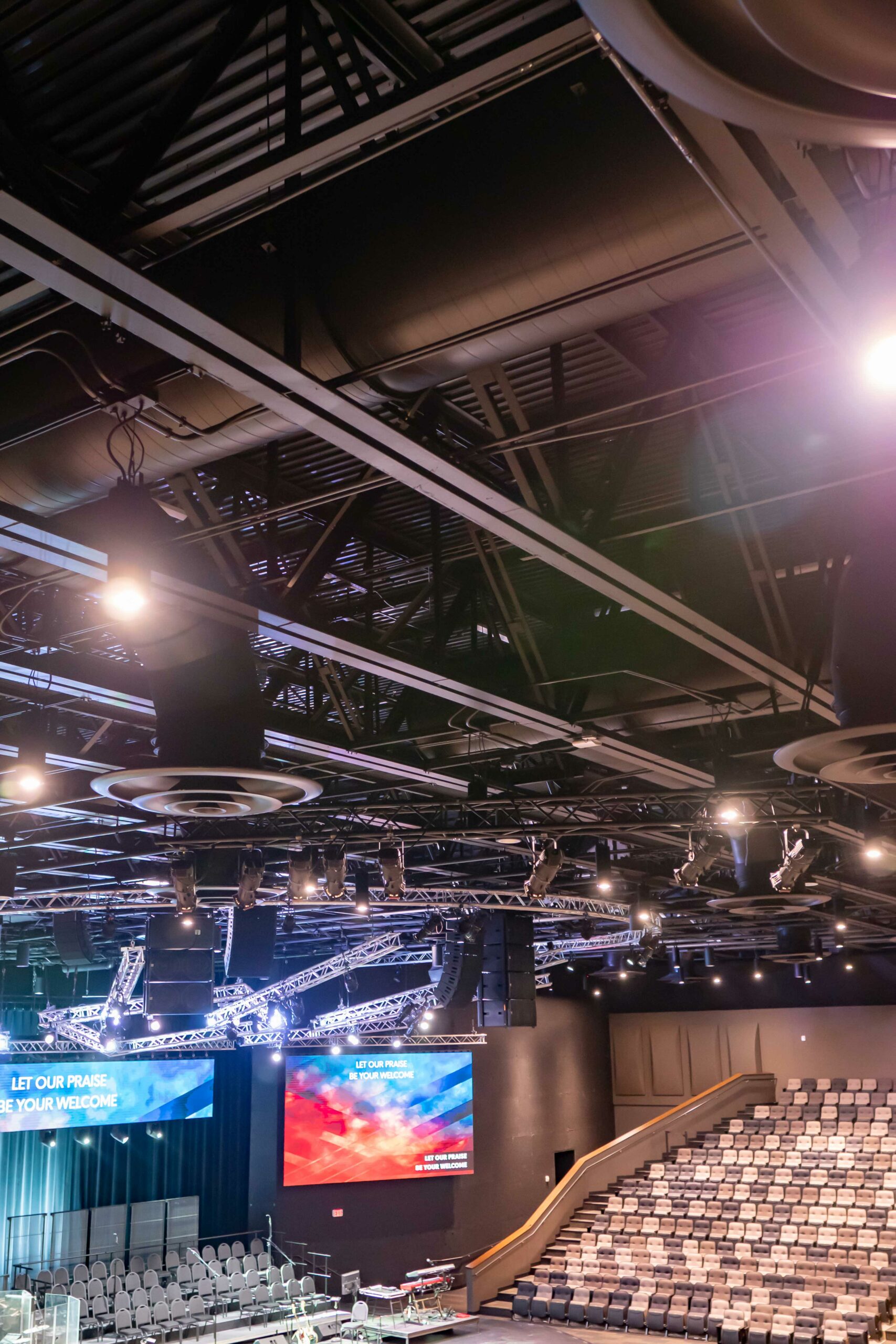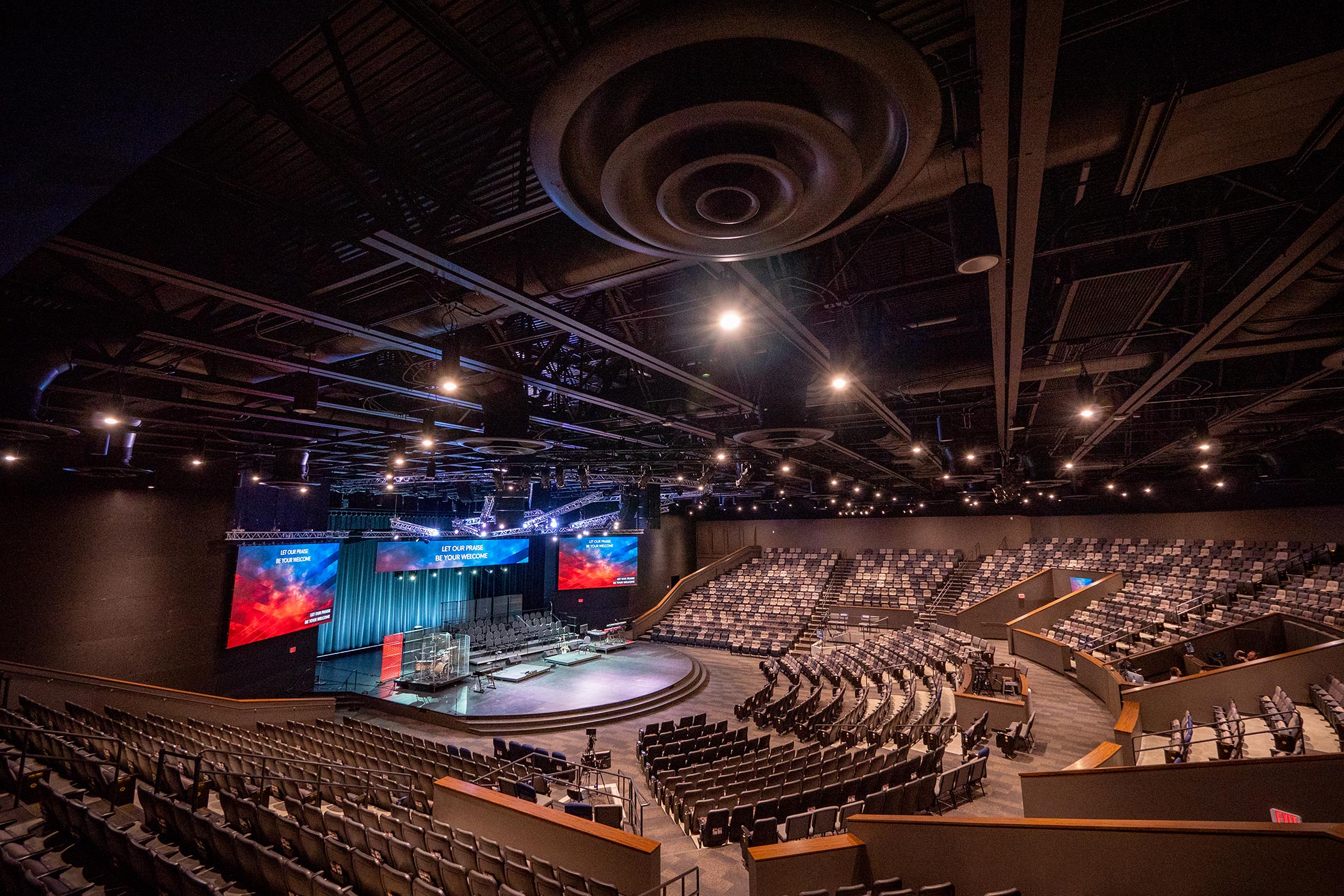Hope Church
PROJECT DETAILS
Since the year 2001, Hope Church has been a growing presence in the Las Vegas community. Their mission to serve and connect with the community has led to rapid growth. With the help of CSC, they have expanded their building footprint to be able to accommodate their ongoing success.
Las Vegas, Nevada
Year:
2020
Customer:
Hope Baptist Church of Las Vegas
Owner:
Hope Baptist Church
MOSER Architecture Studio
Engineers:
Sierra Consulting Structural Engineers
General Contractor:
Layton Construction
Steel fabricators:
Steel Partners
CSC Products Used in Completing this Project
squares of LF3X
18 & 20 Gage G60
Form Deck
squares of B36
20 Gage Painted
Roof Deck
squares of BA36
20 Gage Painted
Acoustic Roof Deck
tons of long span joists; up to 88” deep and 156’ long
The existing worship center for Hope Church was completed in 2012 with a seating capacity of 850. By 2017, the church had grown and far exceeded that capacity.
In order to accommodate the growing number of attendees, the church began holding four different services every Sunday morning. This created logistical challenges as well as a disjointed experience for visitors.
CSC successfully helped to increase the square footage of the building to solve these challenges. The biggest benefits from this expansion are the increased seating capacity and improved visitor experience, along with better audio and video capabilities.
“We have created a fully networked and integrated worship center that allows us to leverage the advantages of technology during our service,” said Morne Maritz, Executive Pastor of Operations. “Because of the shape and stadium seating of the auditorium, we are also able to maintain a feeling of intimacy and keep the attendees engaged with the preacher and each other.”

