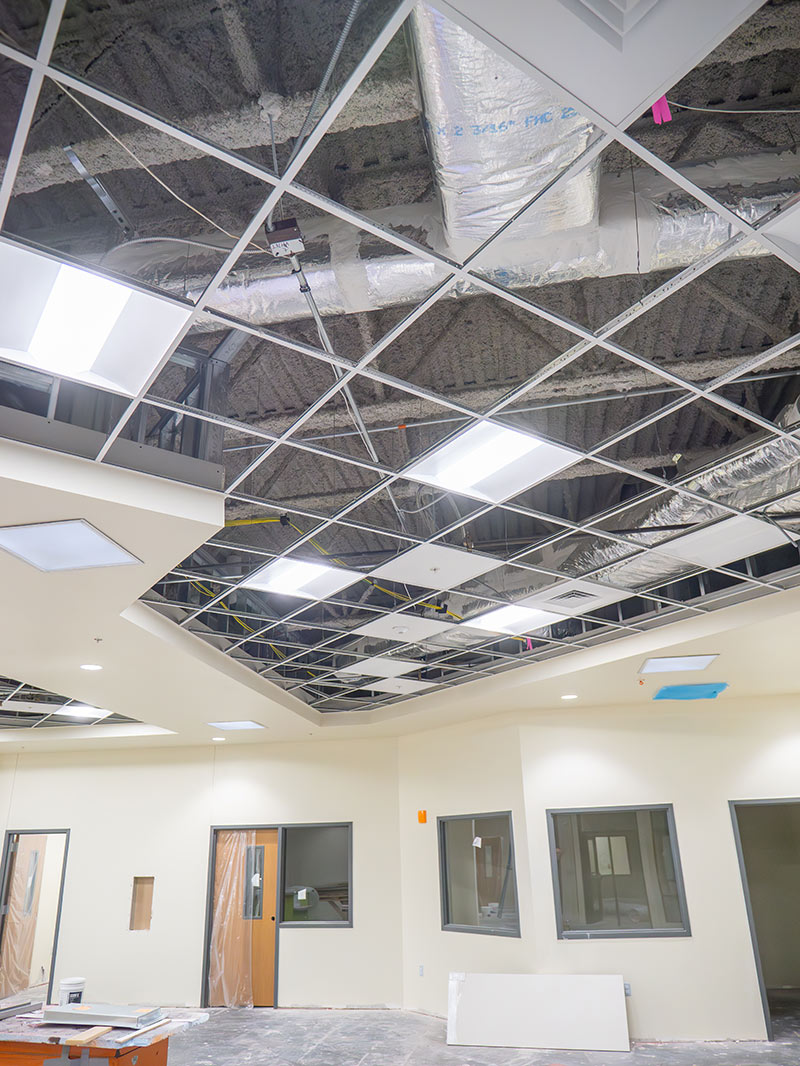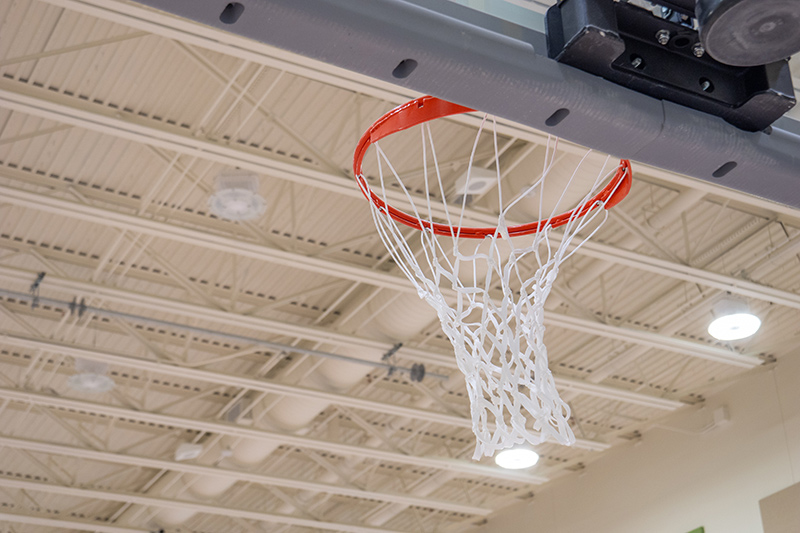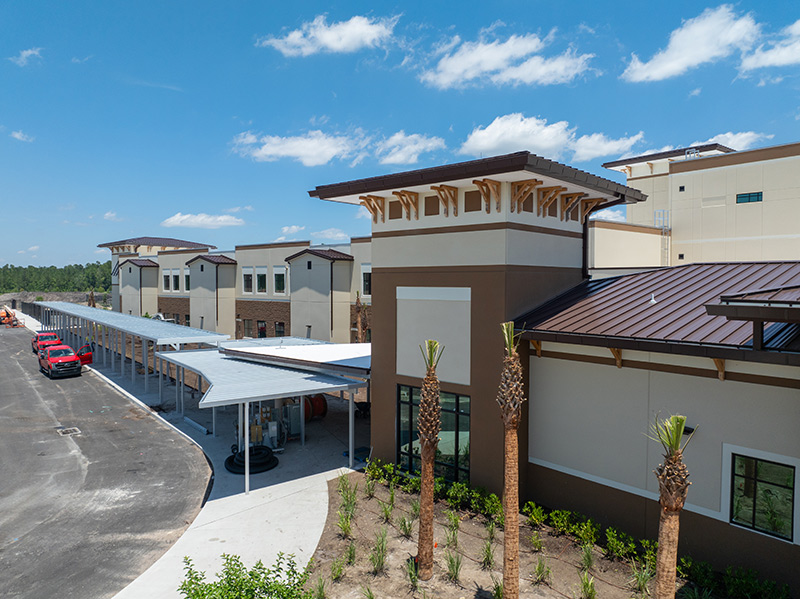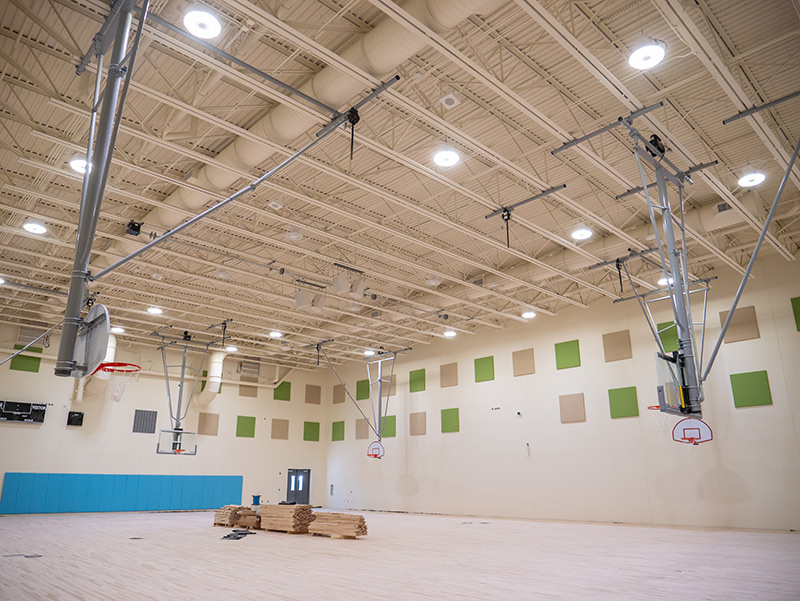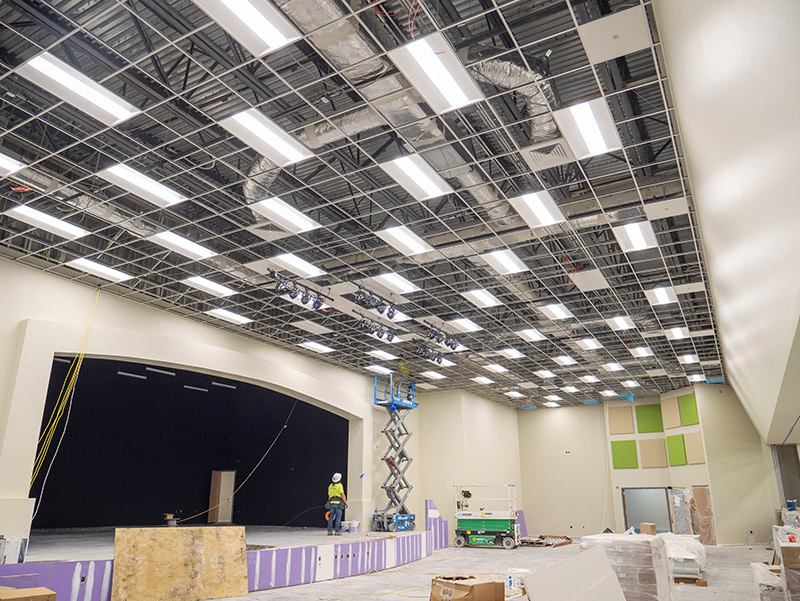K-8 School “NN”
PROJECT DETAILS
To meet the demands of rapid growth in St. Augustine, Florida, the St. Johns County Public Schools system is expanding with new schools to enhance learning opportunities. Spanning 26.5 acres, the new 250,000-square-foot St. Johns County K-8 School “NN” is a key part of the solution, providing much-needed space and modern facilities to support students and alleviate overcrowding.
Location:
St. Augustine, FL
Year:
2024
Customer:
Trinity Fabricators
Owner:
St. John County School District
Architects:
Harvard Jolly Architecture
Engineers:
Burton Braswell Middlebrooks Associates, Inc.
General Contractor:
STG Contracting Group, Inc.
Steel fabricators:
Trinity Fabricators
CSC Products Used in Completing this Project
SQUARES OF DECK
SQUARES OF B36 VENTED 20 GAGE G90 ROOF DECK
SQUARES OF B36 22 GAGE G90 ROOF DECK
SQUARES OF LF2 16 GAGE G90 COMPOSITE DECK
LF3 20 GAGE G90 COMPOSITE DECK
TONS OF JOISTS
TONS OF 64” DEEP, 115’ LONG & 50” DEEP, 80FT LONG DLH SPECIAL
TONS OF MID AND SHORT-SPAN JOISTS
THE NEW K-8 SCHOOL “NN” CAN ACCOMMODATE 1500 STUDENTS AND FEATURES OVER 54 CLASSROOMS AND A WIDE VARIETY OF FACILITIES FOR ALL EDUCATIONAL AND STUDENT NEEDS.
As one of the fastest growing counties in Florida, St. Johns County is creating solutions to handle the growth in their schools. The St. Johns County Board of Commissioners and members of the school board are planning five new K-8 schools coming to the county by the start of the 2026-2027 school year, including the K-8 School “NN” which will have a capacity of 1500 students.
Located on approximately 26.5 acres, the K-8 School NN will be near the Timberwolf Trail within the Shearwater development in northwest St. Johns County, offering a local education option for the community.
The school is designed with both traditional and non-traditional settings, with classroom areas constructed to accommodate groups of students by grade level, or multi-age groups with teaching teams. Construction of this project included building moveable walls between classrooms, as well as incorporating common areas for uses such as computer labs and kitchens for flexible instructional methods and group learning activities.
To complete the project, CSC contributed the creation of custom pieces, including 115’ Double Pitched 64DLH bolted splice joists and 80’ Double Pitched 50DLH joists. To build the joists, geometry adjustments were engineered for the mechanical plans, including being able to work with the ductwork. In total, the spaces built include 32 primary classrooms, 22 intermediate classrooms, 6 science labs, and a wide variety of other facilities such as music, art, media, food service, administrative, custodial, and student resources.

